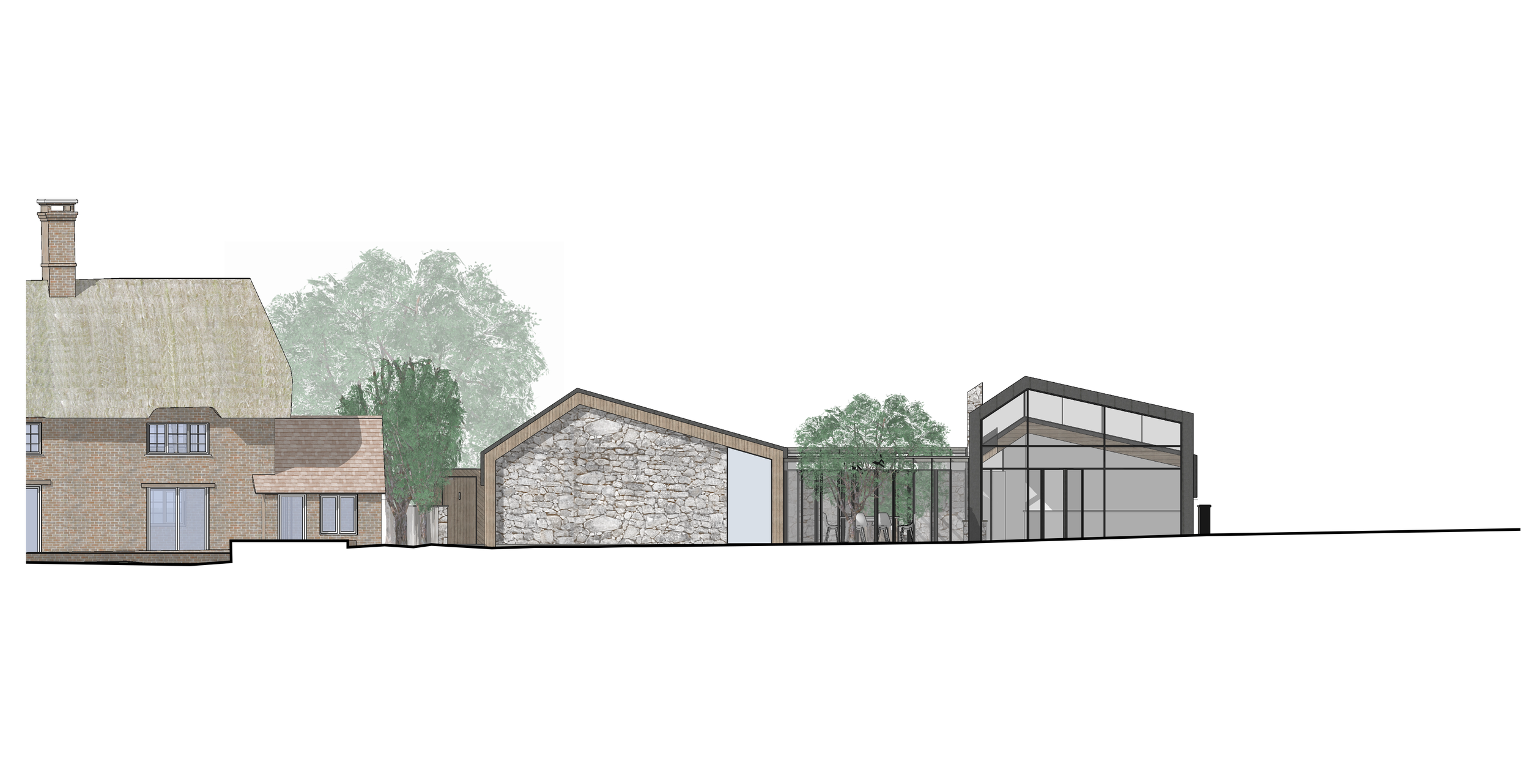Internal View From Living Room
Bespoke Residential Project
The site is located in Upper Lambourn, a small village in the county of Berkshire.
Helix was commissioned by the client to design a bespoke single story dwelling. One which merged into the distinctive rural architecture of the Village in a seamless and sympathetic way; but created open plan living wrapping around a hidden internal garden.
Water has been introduced to flow through the property and terminates in a pool of tranquillity to the rear, over which views of the beautiful rolling countryside are framed.
The design fuses modern, streamlined geometries and materials with the use of traditional stone and timber to complement the existing vernacular of the village.
LIMES COTTAGE
West BERKSHIRE, uk
COnceived 2018
stage 3
Elevation: Rear
Elevation: North West
Elevation: Front
Elevation: South East
View From Front Street
View From Rear Garden
Internal View To Rear Garden








